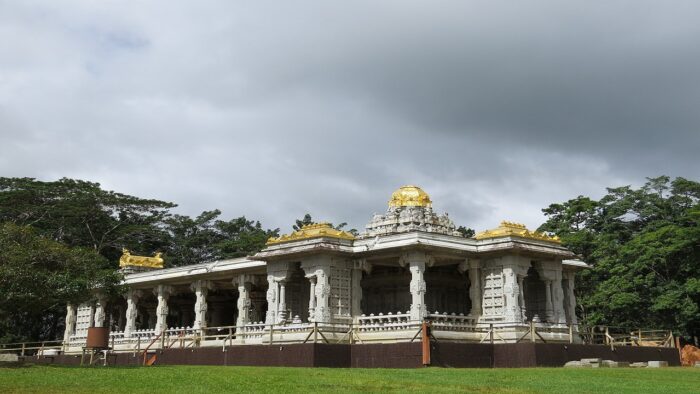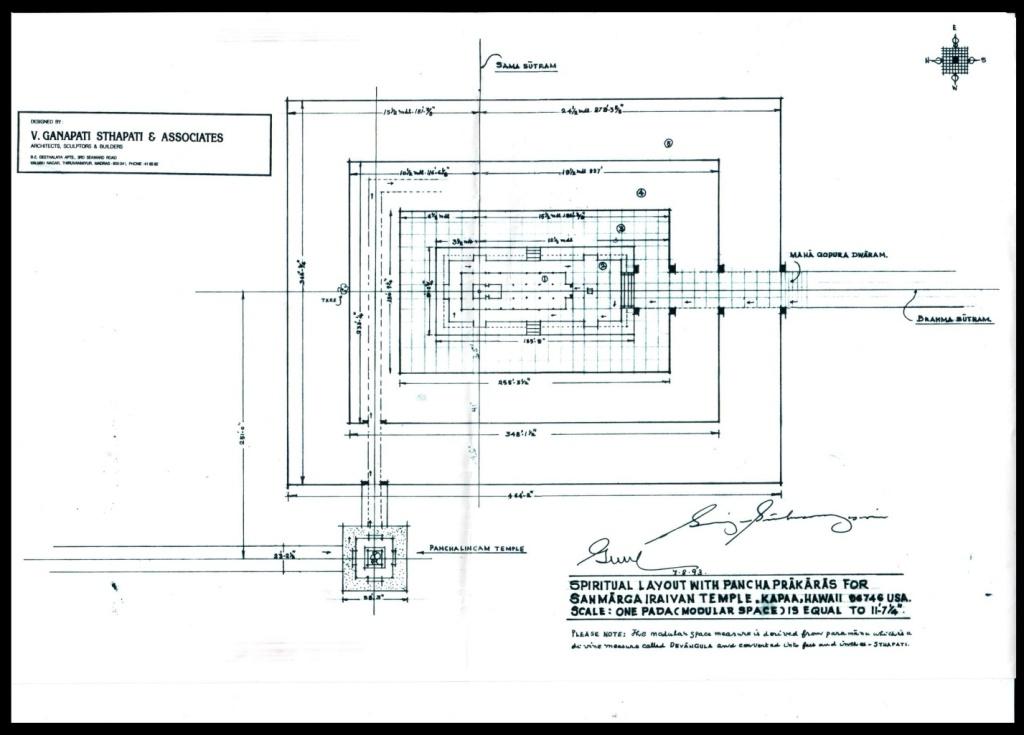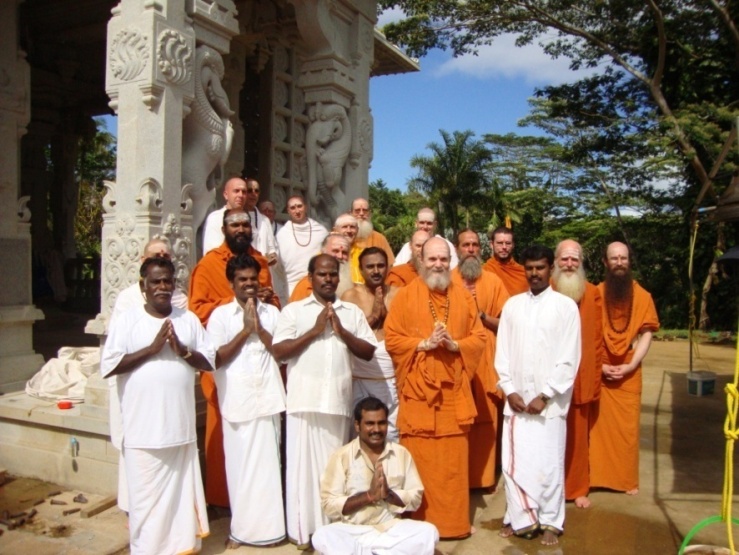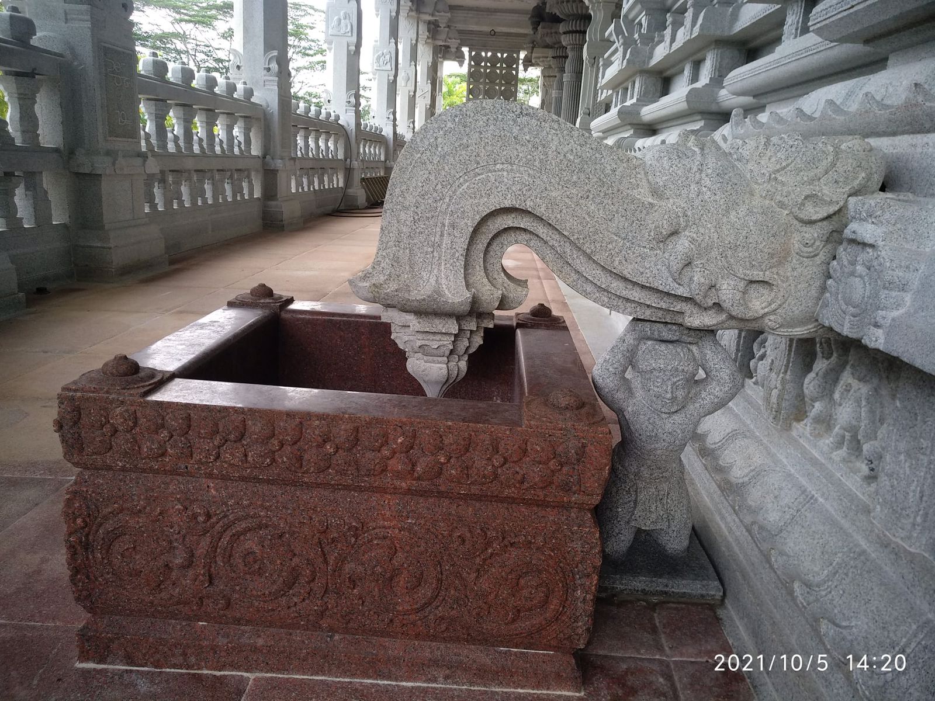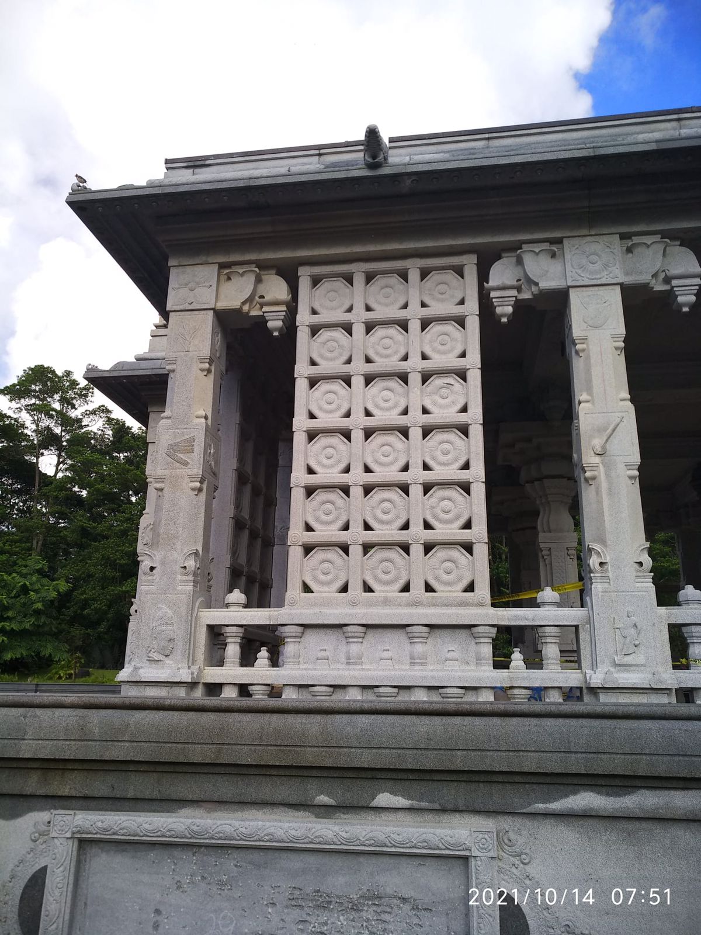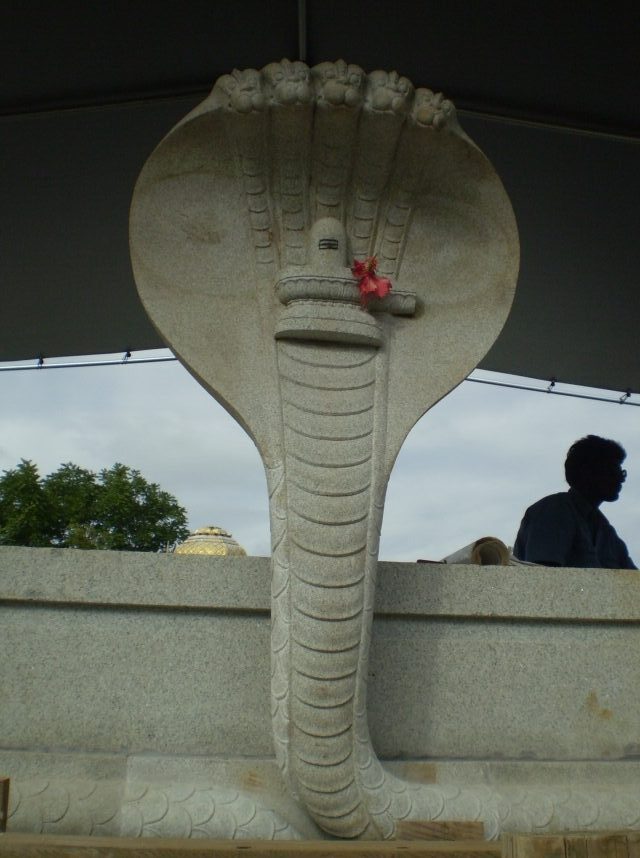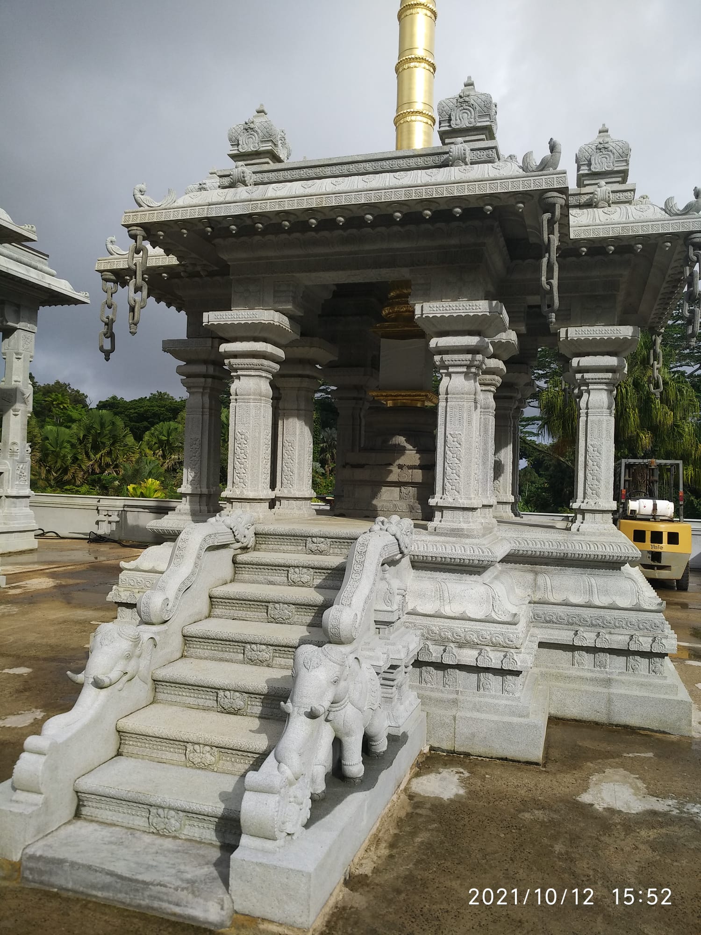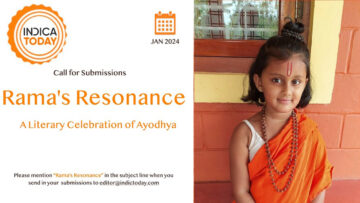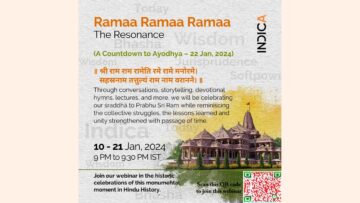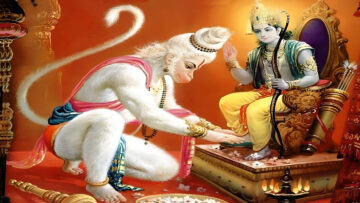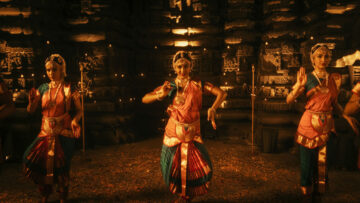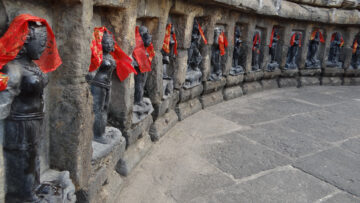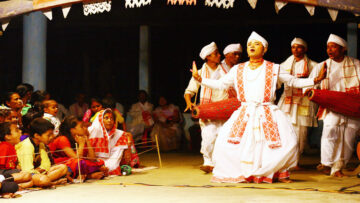Introduction
Temple Architecture and sculpture crafting is one of the most ancient traditions of the world. This is still considered to be a living tradition which is being preserved by the shilpis – artisans who belong to the distinguished Vishwakarma guild of Bharath.
Shilpis were patronized by the great emperors who ruled the country at various periods. One among the famous emperors of Tamilnadu, the great Rajaraja Chozha spread this artistic heritage outside India by building massive towers, structures and moats etc. Indonesia, Cambodia, Java and Srilanka are the best few examples of migration of Tamil architecture. All the surviving architectural wonders that we witness today were made possible by the indigenous shilpis who had strived to spread the science and technology of the Tamil architecture.
Soon after the kingship, adequate support was extended to the art and architecture from different communities like Mutts and Nagarathars. Post Independence, the tradition of Temple architecture has been resurrected successfully by establishing several educational and training institutions in tune with Guru-sishya learning system. Graduate shilpis from these institutions are working independently on temple projects all over the world.
The 19th century Temples like Thirukoneswaram, Ponnambalavaneshwarar, Thiruketeeswaram at Srilanka were built by the traditionally practicing shilpis of Tamilnadu. Presently, more than 300 temples are being built with the intention of propagating the age old culture and artistic heritage of the Indian community living outside India. Hence, from the past, migration of architecture has been taking place only through the shilpi tradition.
Based on the above background, let us walk-through the landscape of Sanmarga Iraivan Temple situated at Kauai Island which would shed light on the challenges faced by the contemporary shilpis.
Sanmarga Iraivan Temple, Kauai Island, Hawaii
His Holiness Sivaaya Subramuniya Swami, the Guru Mahasannithanam affectionately addressed as Gurudeva, had a blissful vision of Lord Siva as brilliant effulgence of light and slowly disappearing at the present location of the Temple at Kauai Adeenam. This divine vision was the strong inspiration that led Gurudeva to build the Sanmarga Iraivan Temple. It is the first of its kind built in white granite stone in the United States of America by the shilpis from India.
Sanmarga Iraivan Temple acquired a massive and magnificent quartz crystal shaft – a spotless and transparent spatika Linga which is one of its kinds in the whole world. Our Rishi Munis regard it as the very representation of the cosmic space- Aakasha. Iraivan’s spatika lingam is naturally formed with 6 facets (tarai) and perfectly pointed. It weighs around 700 pounds and measures 39 inch tall.
Mayonic scriptures describe the Lingam as the Nishkala Thirumeni– Amorphic form that is a symbolic representation which has no definite form. There are two types of Shivalingams; Naturally formed lingas and manmade lingas. In Iraivan’s context, crystal lingam as one among the Ratnaja lingam has been naturally formed under a small chamber 65 feet below the surface of the earth hence it is regarded as a swayambhuva crystal lingam.
Based on his vision Gurudeva wanted this sacred form of the Lord to symbolize the concept of Saint Thirumoolar “One God One World”.
Master Designer And Builder For Iraivan Temple Project
Gurudeva then aimed to build Iraivan Temple with Spatika Lingam as the presiding deity, based on the scriptures of Agama vasthu shilpa shastra. After a long research Gurudeva found the ideal Sthapati for his sacred project and that was none other than the renowned Shilpguru Padmabhushan Dr. V. Ganapathi Sthapathi from India.
 In the 1980s Gurudeva approached Dr. V. Ganapathi Sthapati who was the then principal of the Government College of Architecture and Sculpture at Mamallapuram. Many round of discussions held apropos the design concept taking into consideration the geographical, climatic condition and other diversities to construct Iraivan’s abode. Finally, the temple was planned and designed in accordance to the Chozha architectural style with intricate and rare kind of traditional embellishments.
In the 1980s Gurudeva approached Dr. V. Ganapathi Sthapati who was the then principal of the Government College of Architecture and Sculpture at Mamallapuram. Many round of discussions held apropos the design concept taking into consideration the geographical, climatic condition and other diversities to construct Iraivan’s abode. Finally, the temple was planned and designed in accordance to the Chozha architectural style with intricate and rare kind of traditional embellishments.
Dr. V. Ganapathi Sthapati, the master architect of Kauai Adeenam, composed Sri Iraivan Temple with rhythm bound architectural form based on Vaasthu Shilpa grammar. This temple is designed to face south depicting the direction of Dakshinamurthy. Surprisingly, Iraivan Temple is the third Temple facing the south direction, the other two being the Chidamabaram Nataraja Temple and the Avudayar Koil of Thiruperunthurai in Tamilnadu.
The following layout plan of Iraivan Temple with pancha prakara – five enclosures- was configured in accordance to the shastraic principles and was finalized by the visioner and the designer by appending their signatures. The master plan of Iraivan Temple is exhibited below, a drawing manually prepared;
One would ponder to know why this temple is facing to the south direction. Direction plays a vital part in Vaasthu shilpa shastra. ShilpGuru, Dr. V. Ganapathi Sthapati explains the purpose of directions in his Sthapathya Veda text as shown below;
Designing technology of a Temple is configured with accurate measures and proportions that radiate purity and bliss in and around the sacred built space. Simultaneously, proportions control each aspect in the Temple designing from the layout to the pinnacle. The following sloka from Makutagama explains it as,
This sloka mentions that the priest well versed in mantras looks upon the Prasadam, sacred built form, as the divine Purusha and worship him with due respect.
The above illustration showcases the side elevation of Iraivan temple and the layout plan configured in tune with the governing rules of vaastu shilpa shastra.
Suitable white granite stones of resonant variety were quarried from Hesharaghatta quarry for the carving of Iraivan temple. Dr. V. Ganapathi Sthapathi, the master designer, sculptor and builder of the sacred project deployed his skilled team consisting around 100 craftsmen headed by Sthapathi R. Selvanathan, his protégé to Bengaluru carving site to carry out the carving works. Thereafter few of the skilled and trained shilpis were deputed to the Garden Island at Ganapati Hawaii to carry out the assembling of the carved stone parts.
These shilpis were traditionally trained from father to son and later went through guru-sishya learning system in the old way under the able guidance of Dr. V. Ganapathi Sthapathi.
To resurrect the lost art, architecture and sculptural tradition, an institution was established in 1950s at Mahabalipuram under the guidance of Smt. Kamala Devi Chathoupadhyaya, chairman from the Craft Council of India. The syllabus for the technical and theoretical studies along with practical training was designed by Sri. Vaidyanatha Sthapathi, the doyen shilpacharya from South India. He was the father of Shilpguru, Dr. V. Ganapathi Sthapathi.
It is a pride for Sthapathi’s family that an institution for the traditional architecture and sculpture supported by the Government was first established in Tamilnadu which is a rare of its kind in the whole of Asia.
All white stones quarried from Karnataka quarry were completely hand carved at Bengaluru. Later carved stone parts were shipped to Hawaii for further assembling work. Gurudeva was very particular that these stones be carved manually using chisel and hammer. He made no compromise even in using the electric blower.
Everything was manually carried out and no machinery was used. All the Shilpis in the Iraivan project were trained to use only hand tools like single pointed chisels of various capacities and palamunai chisels to produce marvelous carvings for Iraivan. Gurudeva believed that use of hand tools transmit shilpi’s inner feelings leading to extraordinary forms. This was an ancient practice to maintain the stone’s natural tone and sublime quality to last for a thousand year.
During the assembling of Iraivan’s carved stone parts no fasteners or binding agents were used. Instead all these stones rest on self weight. Dr. Ganapathi Sthapati challenged along with Gurudeva that this sacred stone structure’s longevity will be more than 1000 years.
Iraivan’s Fly Ash Concrete Foundation – A Unique Kind That Existed In The Remote Past
One of the amazing construction techniques was the coal fly ash used by the local engineering team. It is a superior and stronger concrete mix with Pozzolan coal fly ash which was laid for the entire temple area covering around 4000 square feet.
There is no reinforcement to strengthen the foundation which was not in practice in the remote past. This high-volume fly ash mix is placed on 36-inch deep bed of compacted structural fill. This was a challenging task for the engineering expertise who confirmed that this type of foundation will last for a thousand years as per Gurudeva’s expectation.
 Some of the architectural aspects of Iraivan Temple
Some of the architectural aspects of Iraivan Temple
Iraivan’s Garbhagruham is cubical in structure measuring 11’.7 ¼” x 11’.7 ¼” x 34’.10” which encloses the sukshma – cosmic space inside it.
Garbhagruham with two storied Vimanam is surrounded on three sides with pillared corridors supported by lion pillar motifs. The pillared mandapam is designed to reflect with multitude details of Hawaiian floral motifs, human forms (devatas) and many other traditional embellishments like yazhi steps, namaskara mandapam and many other stone wonders. Traditionally addressed as chithrakoodam is intended for the devotees to sit and meditate.
Among the 8 central pillars four types are the fluted pillars – technically addressed Tara sthambam and the other four belongs to Badra Sthambam style with rich folding. These huge central pillars reflect that our ancient temples are rare of its kind.
The space between the pillars is adorned with huge sized alankara Jalakas – perforated slabs to serve as a shield against wind and rain during hurricanes.
Generally the serpent course – vyazha vari – comes at the terrace level of the sanctum but at Iraivan vyazha vari has been formed of one single serpent starting from the front side and going around the vimana in a clockwise direction and raising its hood in the front side.
This serpent design exhibited above is a rare of its kind corroborating to that of the kundalini shakthi. The yoga purushas during meditation evoke the mooladhara agni in the form of a coiled serpent which gradually elevates passing through all chakras and finally reaching to its pinnacle sahasrara (crown chakra). This yogic process is represented as a serpent with a raised hood. This is an appropriate structure emulating the science of Yoga shastra.
Nandi mandapam is located with a giant Nandi followed by a tall Dwajasthambam flag-post and Bali peetam at Iraivan’s entrance. These are aligned to the Brahmasutra – central axis of the Garbhagruham and facing the Lord Sukshma Linga in the sanctum.
Shastrajnas refer five kinds of lingas that exist in all Saivite Temple as explained below;
- Sukshma Linga– The unmanifest energy in the form of presiding deity within the sanctum
- Sthula Lingam – The manifest energy in the form of a Vimanam
- Badra Lingam – The Bali peetam
- Dwaja Lingam – The Dwajasthambam Flag-post which is also known as Karana linga.
- Purusha Linga.– The Acharya – priest.
Around the Garbhagruham and Vimana ornamental niches are carved. These are technically called koshtam occupying the five aspects of Lord Siva namely, sadyojaatham, Vaamanam, Thatpurusham, Esaanam and Aghoram. These figurines represent the five qualities of the moola beram, the divine crystal shaft, enclosed within the sanctum. These are also known as directional deities – deesa moorthis in shilpa parlance.


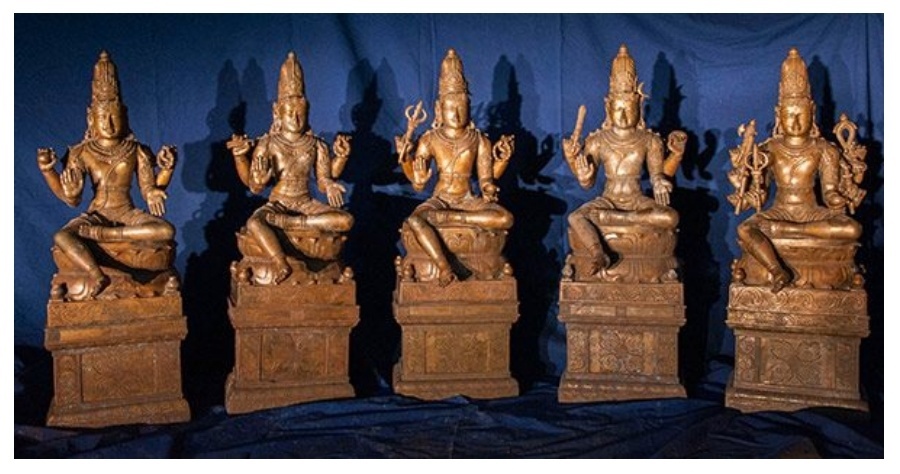

 Panchalokha base for Spatika Linga
Panchalokha base for Spatika Linga
An ornamental base, Avudayar, was designed suitably to install the presiding deity, swayambhuva spatikam. This task was carried out at Swamimalai, Tamilnadu. The base was huge in size and designed to perfection. Following the wax mold preparation, casting work was carried out in panchalokha – five metal alloys. Panchalokha casted Avudayar weighs 5 tons and was shipped to Iraivan Temple. The process of casting work has been illustrated below;
Iraivan’s Time Capsule – Records For Future Generation
Inscriptional Records On Shilpis Of Yesteryears
Our ancient temples and monuments hold innumerable inscriptional records on stone and copper plates. These were the means of creating long lasting records about the significant events during the dynasties. Inscriptions showcase the royal genealogies, they also provide an insight into the culture of the ancient time and religious practices and so on. These inscriptions were etched on durable materials instead of recording on perishable things like palm leaves.
Hindu Tradition has witnessed many magnificent collections of ancient temples, palaces and many mysterious monuments of art and architecture. Among these olden structures, Tanjore Brihadeeswarar Temple is referred as the epitome of Art and Architecture. People admire these wonderful stone marvels without knowing the technology involved in its creation or the sculptor’s hardship behind each and every creation. Today archaeologists, historians and other researchers unearth the facts of our ancient temples based on these inscriptions and copper plates.
Fortunately, the Chera, Chozha, Pandya and Pallava dynasties had engraved on the stone walls the names of the sculptors who skillfully crafted their temples and sculptures. One such emperor was the great Rajaraja chozha. He left ample records about the Sthapati and team who made the emperor accomplish the great task of building the magnificent temple of Thanjavur.
One of the Brihadeeswara stone inscriptions plays a prominent role in identifying the master designer and builder – Veerachoza Kunjaramalla Rajaraja Perunthatchan – who had been titled after the emperor in tribute to his outstanding contribution to the planning and construction of the sacred edifice. This was a great honor and recognition shown to the Shilpa paramparyam.
Archaeologist Dr. K. Sridharan makes mention from his research work that “There are portrait sculptures of artisans in temples, which they built. Sembian Madevi converted the Konerirajapuram brick temple to stone, in memory of her husband Gandaraditya Chola (950-957 C.E). She gave the title Rajakesari Moovenda Velan to the sthapati Alathur Sathan Gunabhattan alias Arasana Sekaran, whose image is sculpted in the temple”.
Further, Sri. Sridharan names the artists responsible for paintings in temples which are rarely available. But in the Tiruvarur temple, we find the name of the painter— Oviyan Singaadanam and his image.
The inscription along with two sculptures of shilpis are showcased on the North wall of Sri Nataraja Temple at Chidambaram. Their names are inscribed as Vruttagiri Sevakaperumal and his son Vishwamuthu.There are many other temples enlisting the names of shilpis including female shilpis/sculptors embedding the sthapathya clan.
Present Scenario Of Honoring shilpis In India And Outside India
Iraivan Temple Honoring Craftsmen
Saiva Siddhantha of Kauai Adeenam has conferred the Hindu of the Year 2012 Award collectively on the creators of divine edifices. Right from the Sthapathi, Sutragrahi, Vardaki to Takshaka the award includes everyone. It is first of its kind in the world recognising the shilpa parampara.
Saiva Siddhantha Adheenam has created a beautiful platform with life-sized bronze icons narrating how Gurudeva envisioned and crafted Iraivan Temple. It is indeed amazing to see the builder’s memorial in bronze medium to last for 1000 years.
Gurudeva instructing Dr.Ganapathi Sthapati to bring out the sthula form that he had visioned from the Sukshma outer space –paraveli. Ganapathi Sthapati very humbly bowing to Gurudeva and explaining the creation of Iraivan Temple.
The stone chain is seen lying on the floor simply to indicate the unbroken spiritual lineage of the Gurus of kailasa parampara of Kauai Adeenam.
Gurudeva is instructing Dr. Ganapathi Sthapati about his vision and mission of creating Iraivan temple.
This is a magnificent collection of life sized bronze sculptures exhibiting the creation of the Iraivan Temple in the Island paradise of Hawaii. This will be an eye opener to the future generation about the sacred temple architecture and about its makers.
This is indeed a great honor for the indigenous craftsmen who participated along with Gurudeva and Shilpguru Dr. V. Ganapathi Sthapathi in the creation of Iraivan’s abode – America’s only all granite hand-carved ‘Iraivan’ temple built to last 1000 years.
Selvanathan Sthapatti, nephew of Dr. V. Ganapathi Sthapathi, carrying out onsite marking of designs on one of the Tara pillars and Sellaiah shilpi is carving the designs.
Iraivan Temple, America’s only temple built in white granite stones will dot the map of America as a pilgrim centre to those who seek spiritual guidance.
Building Sanmarga Iraivan Temple, completely in stone medium, without using the latest machineries was a challenging task. Like in the past again traditional Tamil architecture have been migrated successfully.
I would like to conclude my rendition with a citation by His Holiness Trichy Mahaswamigal of Sri Rajarajeswari Mutt, Bengaluru,
“The Iraivan Temple is going to be to America similar to what the temples of Chidambaram, Madurai, Rameshwaram, and other great Siva temples are for India.”
Resources:
- Ganapathi Sthapati, V., (2001), Building Architecture of Sthapatya Veda, Dakshinaa Publishing House,Chennai
- Acharya, P.K., (1995), Manasaara Series – Architecture of Manasara, Low Price Publications, Delhi
- https://www.hinduismtoday.com/magazine/december-1999/1999-12-the-thousand-year-temple.
Feature Image Credit: wikipedia.org
Watch video presentation of the above paper here:
Disclaimer: The opinions expressed in this article belong to the author. Indic Today is neither responsible nor liable for the accuracy, completeness, suitability, or validity of any information in the article.

