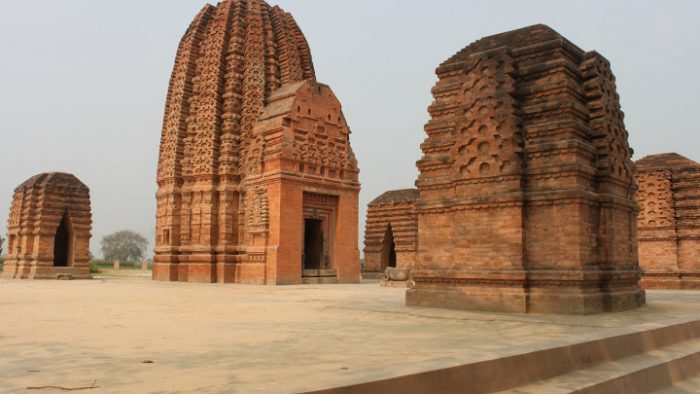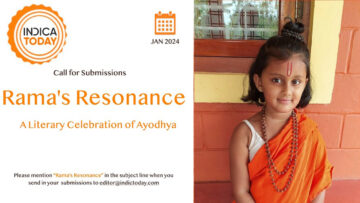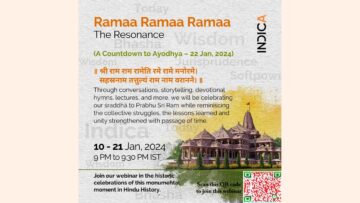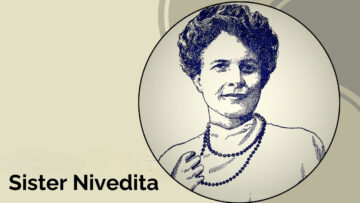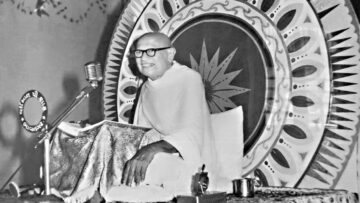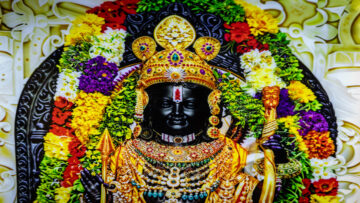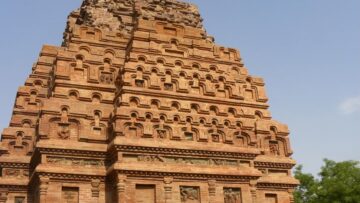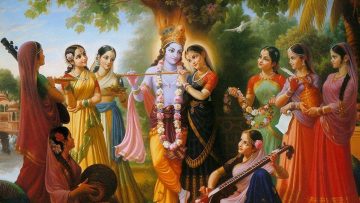कृत्वा प्रभूतं सलिलमारामान् विनिवेश्य च |
देवतायतनं कुर्याद् यशोधर्माभिवृद्धये ||
Having built big water tanks and laid out gardens one should build a temple in order to enhance one’s reputation and religious merit.
Brihat Samhita
It was a languorous summer afternoon whose wilful slumber was broken by the intermittent chirping of the birds, stray sounds from the highway, isolated chatter of the village folk lounging underneath the cool shade of the ripening trees, and, if one strained to listen, echoes from a storied past.
Echoes that urged one to delve into the history of a region marked by the nurturing presence of the two holy rivers, the Ganga and the Yamuna. The two river deities who in their earthly form had cradled the riverine civilization of ancient Madhyadesha as its lifelines.
“It was the Age of Kannauj or Kanyakubja, the imperial city of Isanavarman, which dominated Madhyadesha, the heartland of India. It was the coveted prize of the three imperial powers racing for all India supremacy. Ultimately it passed into the hands of the Pratiharas around 815 AD…remained the metropolis of power….the most influential center of culture”
– KM Munshi
“Madhyadesha commanded the main commercial and cultural arteries of North India” and had intimate linkages with all regions. “Surviving pieces from Madhyadesha bespeak a flourishing art of temple building comparable to the best specimens available…Sculptures and architectural fragments from Kannauj, Varanasi, Sarnath, and Mathura, and from sites like Bhita, Bara, Kara, Kausambi and Unchdih…and Prabhau mark an apogee of refinement and attest to the prevalence of an opulent style under the regime of the Pratiharas. Kannauj, the capital city, may well have been the main center from which influence radiated to contiguous tracts.”
– Krishna Deva
Kanyakubja or Kannauj was one of the imperial cities of Madhyadesha which shaped the culture and politics of the land it held sway over, and beyond. It was a well-fortified city with lofty towers, an agreeable climate, fertile land, and excellent produce through the seasons.
Its myriad flora, woods, lakes, and ponds enhanced the beauty of its landscape. Kanyakubja in its ancient past was a prosperous region with a thriving economy.
Its populace was religious and given to learning whose refined culture was as much admired as its virtuous deeds and intellectual accomplishments. Apart from its locational advantage, Kanyakubja possessed other attributes which made it an ideal choice as capital for many a royal dynasty.
Under the Pratiharas the kingdom of Kanyakubja attained its zenith in “power, learning, and culture. They created the tradition of an imperial glory which long endured and survived many rude shocks. It is reflected in the literary works of Rajasekahara, the last Indian poet who could, with justifiable pride, refer to his royal patron as the ‘Maharajadhiraja of Aryavarta’.
But the best testimony to the power and the glory of Pratiharas is the eloquent tribute paid to their wealth and resources by their inveterate enemies, the Arabs.”
The Sagartal (Gwalior) inscription of Mihira Bhoja throws light on the early rulers of the Pratihara dynasty. The inscription which is in Sanskrit mentions Nagabhata I as the founder of the dynasty which traced its origins from Lakshmana, the younger brother of Bhagwan Rama.
It also mentions in its verses military exploits of the dynasty’s kings beginning with Nagabhata I who is eulogised for having crushed large armies of a powerful mleccha King. The mleccha army in the inscription refers to the Arabs who were then knocking on the western borders of India.
Nagabhata’s vigorous campaign to drive away these invading forces was no doubt effective and a huge success for the Arabs “retired from several parts of India, and left some other positions.” The inscription also throws light on the defeat of Chakrayudha the then ruler of Kannauj at the hands of Nagabhata II who went on to make the city his imperial capital.
In addition to the Gwalior prashasti of Bhoja, the Jodhpur inscription of Bauka and the Ghatiyala inscription of Kakkuka are invaluable epigraphic records in understanding the history of the Pratiharas a people who enjoyed royal power over several centuries beginning mid-sixth century CE.
“If one desires all the heavens attainable by Vedic acts (Ista) and charitable deeds (Apurta) one should build temples of gods”
Shri Vishnudharmottara
Much of the cultural wealth of the region known as Madhyadesha was savagely wiped out during the invasions which began to rock this part of the country in the early medieval age. The marching barbarians destroyed all that came in their way except for those parts which stood protected by an arduous terrain.
Hidden from the oft beaten path a number of ancient structures still stand in solitude attesting to a refined artistic tradition which was ornate in style, superior in quality and splendid in view. A tradition that for centuries had pervaded the region’s cultural landscape in a symphony of creative exuberance and spiritual fulfillment.
Among such places which still preserve within their humble folds noteworthy ambiance of considerable historical significance is Nibiyakera. This quiet old village lying to the southwest of Kanpur, a few miles from Bhitargaon, is known for its ancient brick temple complex built sometime in the 8th or early 9th century CE during the age of the Pratiharas.
Besides the brick temple complex, archaeological explorations in Nibiyakhera have brought to light an ancient mound which can further help in enhancing our knowledge of the region and its history.
Temple construction under the Pratiharas drew upon for its inspiration the architectural traditions prevailing in the region of Madhyadesha since the times of the Guptas. Brick temples constructed during the reign of this dynasty are however distinct in several of their features from the stone shrines which follow a more mainstream pattern of design and architecture.
It is suggested from the surviving temple heritage dotting the landscape of Madhyadesha that this characteristic style in all probability was the artistic contribution of a school of masons who worked exclusively in that material. Having been used in the construction of Vedic altars brick had been the material of choice for religious structures since ancient times.
Their versatility as a vehicle of expression can be seen in the profusion of intricate patterns, elaborate moldings, and fine reliefs they carried within their warm and exuberant hues. The material’s contribution towards the preservation of art and architectural legacies in regions where a stone was hard to access can hardly be emphasized enough.
As per Agni Purana during the consecration ceremony of a temple, among others, female energies (like Vimla and daughter of sage Angiras) who are considered presiding deities of bricks are invoked in their respective pitchers set in the ground on the temple site.
As we drove up the dusty village lane the sight of the temple standing some distance away in the effulgent summer sunshine caught our eye, the large peepul tree at the entrance canopying the foreground was pleasant succor in the scorching heat.
The information board at the entrance gave us a short history of the shrine. Apparently this temple was initially dedicated to the worship of Bhagwan Vishnu, but with the passage of time, Shiva replaced Vishnu as the main deity of the temple and came to be known as Bhadreshwar Mahadeva.
“…the upper part of a four-armed image was found lying loose in the compound. The modeling and ornaments of this image, wearing a short kiritamukuta with an almost plain circular nimbus behind, might warrant date in the late eighth century”.
“According to tradition, Kannauj was the sacred seat of Visnu, Mihira, and the goddess Gauri..Visnu was worshipped in the incarnatory aspects of Balarama and Nrvaraha as well as in the para aspects of sthanaka Visnu and Visvarupa.
The adoration of the sun god in the udicyavesa as Mihira was quite popular in Kannauj as in other centers of Madhyadesa. Images of Gauri, Mahisasuramardini, and Saptamatrikas are as abundant..as those of Siva…Ganesa and Kartikeya.
Kartikeya was worshipped in various forms including the Abhisekamurti, which seems to have been a specialty of Kannauj. Puranic Hinduism was the dominant religion of Madhyadesa…and Saivism and Vaisnavism vied with each for supremacy”.

The subsidiary shrine on the north of the main shrine. It’s believed to have been dedicated to Maa Lakshmi once upon a time.
This brick temple complex built in the Panchayatna style houses four subsidiary shrines on its southeastern, southwestern, northeastern, and northern corners and one east facing the main shrine which is dedicated to the presiding deity.
The central shrine is based on a stellate plan with dwadash-bhadras. This temple is one of the two temples in northern India which have a stellate plan, the other being the Siva temple in Indor, Guna district, M.P. on which Michael Meister writes and which is equally applicable to this ancient shrine.
“ A study of the twelve-sided stone temple at Indor provides evidence for the interaction between the ritual geometry of the Vastumandala, with its square grid, and the constructional geometry of the Sulba Sutras, using circles to locate squares, to which new meaning may have been attached in this period.
Construction of the outer walls of this temple depends entirely on a constructional geometry using circles to produce turned squares; the relationship between the inner sanctum and the outer walls, however, continues to be determined by a ritual grid…this plan could not have been merely an architect’s conceit, but seems to have had implicit numerological,iconographic, and cosmological significance” Layout of the temple complex.
Note the bhadras in the main shrine. The central shrine is based on a stellate plan as can be seen in this frame.
Approaching the main shrine one comes across two figures of Nandiji installed facing the entrance of the temple. One of the figures is badly damaged while the other which was installed at a later date is still well preserved. This 8th / early 9th century CE temple at Nibiyakheta is one of the earliest surviving examples of the Latina shikhara in brickwork.
The shikhara of the temple is made up of saptabhumis (seven storeys) with patterns of chandrashalas adorning its bhadras and karnas. Bhumi amalakas are placed in the karnas at the terminal of each bhumi (storey).
Dentil trimmings are ribboned around the lower most portion of the shikhara. The griva, amalaka and kalasha which would have once constituted the top portion of the curvilinear shikhara are now lost.
Jagati or the platform on which temples were traditionally built is absent in this temple, whether by design or through later rebuilding and modifications is a matter of speculation.
The temple structure here takes shape from a well crafted vedibandha showcasing a kumbha, kalasha, antarapatta and kapotapali which are some of the traditional mouldings associated with a vedibandha.

This is a picture of the western Bhadra of the temple. One can see the various moldings, the empty Bhadra niche, the chandrashalas on the shikhara, the bhumi amalakas on the karnas etc.
The jangha or the outer walls of the garbhagriha are well decorated with ruchaka pilasters and ghatpallavas. Ghatpallavas are the classical pot and foliage motifs symbolic of life and abundance which adorn not just our sacred structures, but which in their physical forms are also used to decorate our homes, besides being used in rituals during auspicious ceremonies.
The three cardinal bhadras seen on the jangha exhibit niches which are framed by simple ruchaka pilasters. Ruchaka stambha from which this molding derives its pattern finds mention in the Matsya Purana as the most basic of all pillar designs. Although now empty, these niches would have once housed images of deities or other religious iconography associated with the presiding deity of the temple.
Between the shikhara and the jangha is the varandika or cornice comprising of mouldings such as the kapotapali and stunted pilasters. As you enter the antarala of the temple you are greeted by a carved chatusakha stone doorframe.
Traditionally the doorframes were divided into three main parts, the doorsill or the udumbara, the lintel or the uttaranga or urdhvarpattika and the doorjambs or the pedyas. The udumbara had a semi circular central projection called the mandaraka, as found in this temple. This projection was designed in the form of a full bloomed lotus.
As per Isanasivagurudevapaddhatti a priest entering the garbhagriha was enjoined to first put his right foot inside the doorway of the temple, but without touching the threshold. The lotus on the doorsill was seen as a symbol of purity and awakening.
For the devotee stepping across the threshold it translated into that moment when he transcended the material to reach for union with the divine residing in the garbhagriha.
ब्रह्मण्याधाय कर्माणि सङ्गं त्यक्त्वा करोति यः|
लिप्यते न स पापेन पद्मपत्रमिवाम्भसा |
One who performs his duty without attachment, surrendering the results unto the Supreme Lord, is unaffected by sinful action, as the lotus is untouched by water.
Bhagavad Gita 5:10
As temple embellishments became elaborate in design more space came to be allocated for showcasing an artist’s creative interpretation of the various spiritual aspects of a shrine. The doorframe which had previously consisted of a single dwara sakha now acquired a myriad mouldings and offsets.
Depending upon the number of offsets or trimmings that were added to a door jamb it came to be known as tri-sakha (doorframe with three sakhas or offsets), chatusakha (four sakhas or trimmings of a door jamb) panchasakha, saptasakha & navasakha dwara. Each sakha was decorated with different type of moulding.
The first trimming of the doorframe known as the pratisakha was usually relieved with patravalli like in the doorframe in this temple.

The temple doorframe of carved chatusakhas. The first two sakhas are adorned with patravallis while the fourth is decorated with padmalata. The third sakha is plain.
Other mouldings which adorned the doorframe were rupasakha ( decorations involving carving of figures on the panel), rupastambh (in this figures were situated between two pilasters), simhasakha or vyalasakha (in this moulding animals were pictured on friezes), khalvasakha or bahyasakha or prsthasakha in which padmalata or lotus plant was carved as seen in the fourth sakha of the temple doorframe.
On the lower part of the door jambs one can see images of Ganga and Yamuna standing on their mounts, the Makara (crocodile) and the Kachchap (tortoise) respectively, with their attendants in service holding parasols to provide them shade.
Some parts of the sculptures are damaged yet we can make out a bejewelled depiction of the river goddesses attired in what is called stanotariya (a strip of cloth covering the upper body) and a chandataka (a fitted lower garment). Boughs of trees can be seen overhanging the parasols.
Subjected to iconoclasm and ravaged by the time these murtis amply illustrate a picture of neglect, but even as sculptures that have survived the worst they still manage to convey what was an important feature of our ancient North Indian temple art.

Ganga and Yamuna on the pedyas (doorjambs). They’re seen standing on their mounts and are flanked by attendants.
Ganga and Yamuna as part of temple iconography can be first traced to the Gupta period. The earliest known sculptural depiction of the Ganga and Yamuna is on a 5th century relief found in the Udayagiri cave number 5 in M.P. where the artist has captured the descent of the two rivers on earth on stone.
Kalidasa in his Kumarasambhava perhaps makes a reference to the depiction of Ganga and Yamuna in the art of that time in these words – “The goddesses Ganga and Yamuna assumed visible forms and with chauris in their hands took up positions as the attendants of the great god.” In earlier depictions, the two rivers were sculpted on the upper portion of the temple doorways or more precisely on the corners of the lintel ( urdhvapattika), like in the Gupta era temple at Devgarh, U.P.
This iconographic tradition remained in practice, although in traces, till the medieval ages, as seen on the 10th century Vyomakesvara temple at Bhubaneswar. But the rivers, as a general practice, were artistically visualised on the lower part of the door jambs, like in this temple.
Their depiction at the entrance of a temple is to provide the devotees entering the sacred abode with a darshan of the river deities first. An act symbolic of a ritual bath in their purifying waters before entering the temple.
“The doorway is an iconostasis of the descent of the Rivers, of Shakti; and of the ascent of life competing for its heavenly origin in the creepers rambling upwards on the ‘branches’ (sakhas) of the frame, in the multiform concatenations within their stalks, and on each single sakha, in the sequence of lovers (mithuna), prancing chimaerae (sardula) and jubilant spirits (gana).”
त्रिपंचसप्तनवभिः शाखाभिः तत् प्रशस्यते |
अधः शाखाचतुर्भागे प्रतीहारौ निवेशयेत् ||
शेषं मंगल्यविहगैः श्रीवृक्षैः स्वस्तिकैः घटैः |
मिथुनैः पत्रवल्लीभिः प्रमथैश्चौपशोभयेत् ||
A door consisting of three, five, seven, or nine frames is highly commended. Lower down up to a height of one fourth of the doorpost two images of the doorkeepers must be kept. The remaining space being ornamented with carvings of auspicious birds, bilwa trees, swastika figures, pitchers, couples, foliage, creepers and Shiva’s hosts.
Brihat Samhita
At the center of the lintel or urdhvarpattika we can see an image of Gajalakshmi, considered a symbol of fertility and prosperity and whose depiction is a recurring traditional motif in Hindu temples, flanked by elephants who are shown showering her with holy water from pitchers held in their tusks. She’s shown sitting on a full bloomed lotus.
Gajalakshmi in Hindu iconography can be traced to ancient times when her image was engraved both on coins as well as temple reliefs. She’s generally visualised with four hands two of which appear in varadmudra and abhayamudra, while the other two are depicted as carrying lotuses.
The architrave shows the navagraha panel where the planetary deities are placed within pilastered niches crowned by chandrashalas.
“As field studies unambiguously indicate the styles of Madhyadesha, of contemporary Dasarna-Malaga-Cedidesa, of the Maru-Medapata-Shakambari complex, and of the Himalayan kingdoms, represent variants of one and the same style which evolved in the pre-medieval period ( the Pratihara age) from the earlier, almost homogeneous style that prevailed in the Ganga Yamuna valley as well as in Central India during the times of the Guptas. Krishna Deva has called the art and architecture of pre and early medieval times in Central India and Upper and Eastern India an extension of Gupta art.”
MA Dhaky
Compared to the main shrine there’s a marked difference in the built of the vedibandha, jangha and varandika of the kapili. “The kalasha of the vedibandha has a tulapitha of five projecting floral bosses, as on the sixth century brick temples at Mirpurkhas and Bodhgaya. The jangha is adorned with a shrine model having a phamsakara shikharika with receding kapōta courses, carved with the usual design of madhyalata and crowned by amalasaraka. The jangha is terminated by a ratnapatti with a pendant register of festoons.”
The subsidiary shrines have a rectangular base with “a simple vedibandha of tall kumbha capped by kapotapali with dentils below. The plain jangha is terminated by a kapotapali and antarapatta relieved by stunted pilasters.” This forms the varandika of the subsidiary shrines.
“The super structures of the subsidiary shrines on the north west and north are phamsakara rekha shikharas made of eight receding kapotapalis. Each pair of kapotapalis is adorned at the centre by two large chandrashalas. The front face of the shikhara is treated differently showing a row of three chandrashalas in alignment with the top course.”
The shrines on the southeast and southwest are built on “bold triratha plan” their shikharas adorned with “madhyalata of large chandrashalas.” The upper part of the shikharas of the subsidiary shrines is now lost having suffered the same fate as that of the main shrine, in all likelihood.
The bhadra niches of the subsidiary shrines although now empty must have once enshrined religious iconography together with the main shrine.
This temple complex is currently managed by the Uttar Pradesh State Archaeology Department. While the level of cleanliness around the temple during my visit was a welcome sight a lot more is required to be done to maintain such historic assets which are an enduring symbol of our cultural heritage.
With images installed in the temple a picture of visible neglect, a plan for better conservation of such sites is need of the hour to ensure such places survive well into the future than become an example of lost heritage in the museums.
Better information boards along the highway with maps highlighting the heritage circuit in and around Kanpur and adjoining districts will go a long way in introducing many folks, hitherto unaware, to these cultural and religious treasures in their midst. Comprehensive development of such places will create opportunities for employment of the rural folk and boost small village economies.
State Govt’s initiative under the Maati Kala Board can help promote classical terracotta art by encouraging local shilpakars / artists to recreate some of the existing iconography found on our ancient structures. Miniature shrine models and other artwork can be part of the state’s artistic treasures defining its heritage which can be promoted in appropriate forums and especially through our textiles.
These steps if taken in earnest will put our historical sites on the cultural map of the state as well as the country contributing towards the larger Hindu consciousness and civilizational pride.
Come Shravan this temple comes alive with the sounds of bells, conches, the fragrance of incenses, and light of diyas.
Devotees throng the place for a darshan of their gods retracing the very steps their ancestors first took when the shrine was inaugurated once upon an auspicious tithi. In this regard, it also becomes essential to revive the lost religious traditions and rituals connected with such places.
Although that era may have been different from the present, the immense continuity of a culture that has withstood efforts for its annihilation spurs emotions and is deeply reassuring. May our sacred abodes be forever kept alive with the auspicious energy enshrined within their walls.
इष्टापूर्तेन लभ्यन्ते ये लोकाः तान् बुभूषता |
देवानामालयः कार्यो द्वयमपि अत्र दृश्यते ||
One wishing to enter worlds attained by performing sacrifices and sinking wells and the like should build a temple whereby one would get the fruits of both.
Brihat Samhita
Bibliography
- The Gurjara Pratihara and their times by V.B. Mishra
- The History of Kannauj by R.C. Tripathi
- Vastu Shastra Hindu Science of Architecture by D.N. Shukla
- Temples of the Pratihara Period in Central India by R.D. Trivedi
- The Age of Imperial Kannauj By R.C. Majumdar
- Encyclopedia of Indian Temple Architecture Ed. by M.A Dhaky and Michael Meister
- Brick Infill: Little known brick temples of the Pratihārā period By Adam Hardy
- Elements of Indian Art by S.P. Gupta
- Indian Art Vol 2 by V.S Agrawala
- Epigraphia Indica Vol.18
- Brihat Samhita
- Matsya Purana
- Agni Purana
- Shri Vishnudharmottara
- Isanasivagurudevapaddhati
- The Hindu Temple by Stella Kramrisch
- Studies In Indian Temple Architecture by Pramod Chandra
- Fortified Cities of Ancient India: A Comparative StudyBy Dieter Schlingloff
- A History of Ancient and Early Medieval India by Upinder Singh
- Analysis of temple plans: Indor by Michael Meister
Disclaimer: The opinions expressed in this article belong to the author. Indic Today is neither responsible nor liable for the accuracy, completeness, suitability, or validity of any information in the article.

